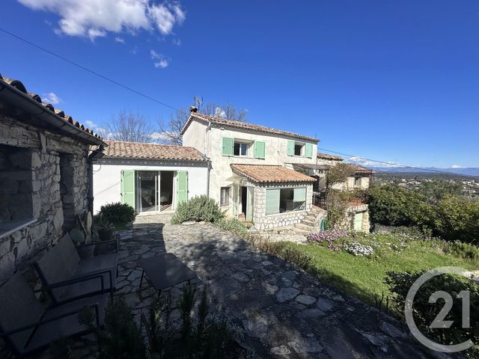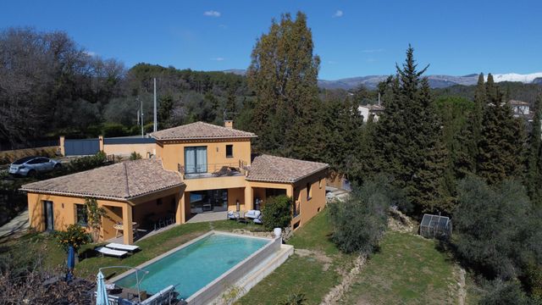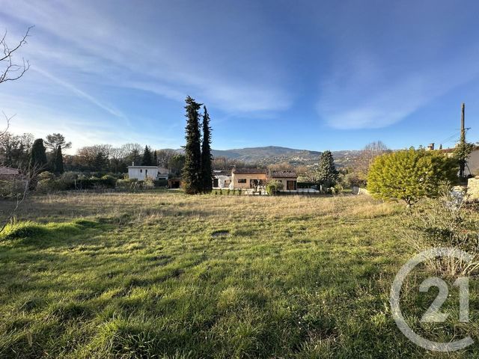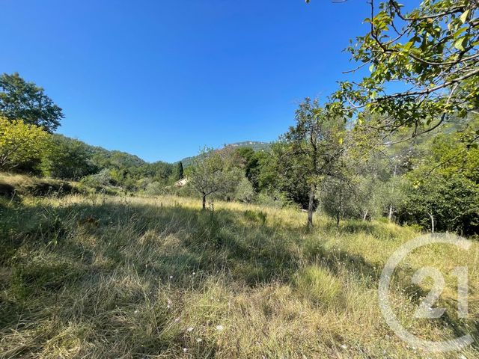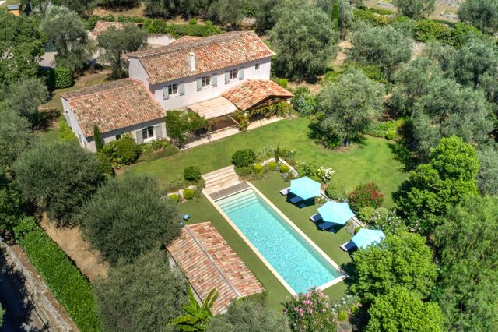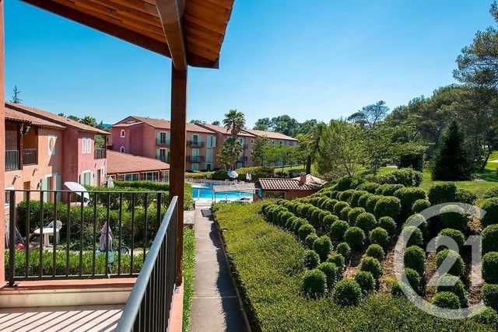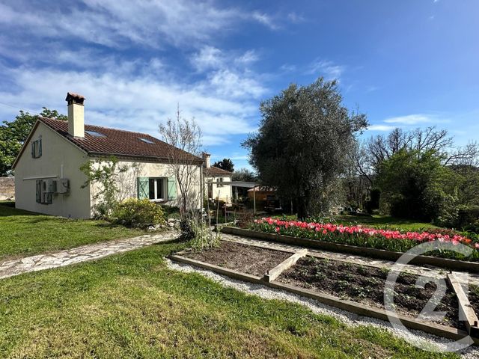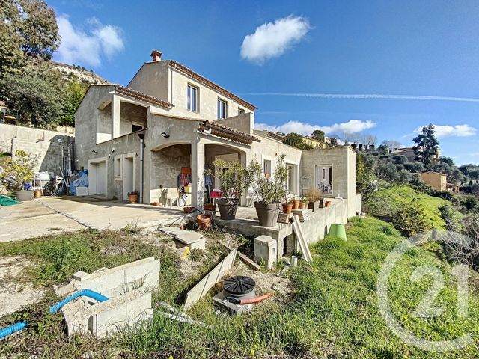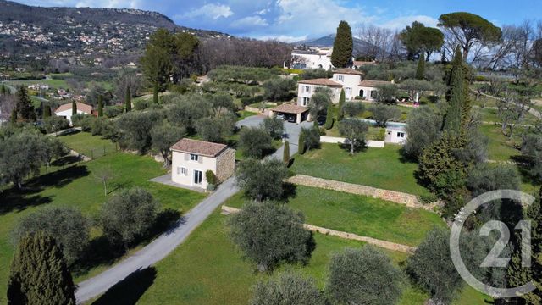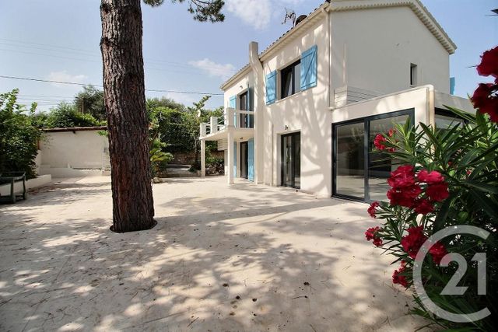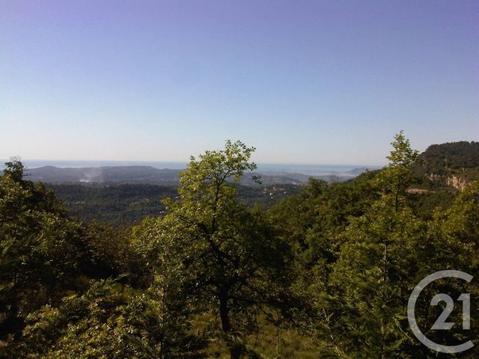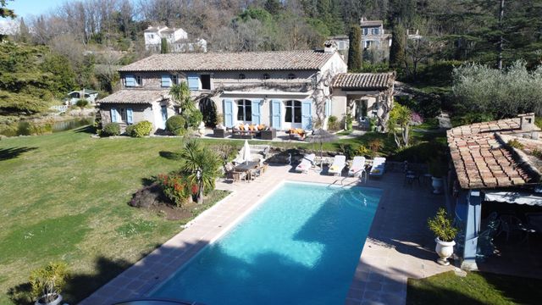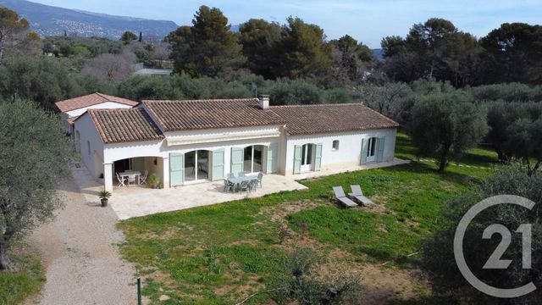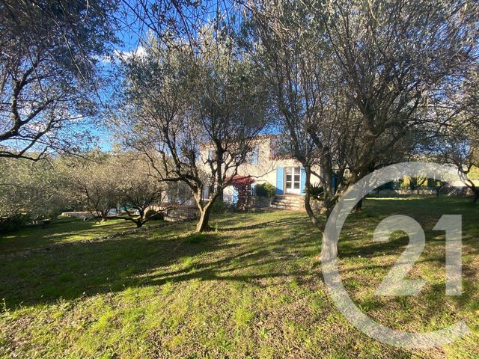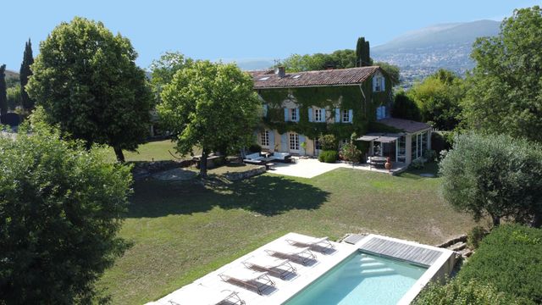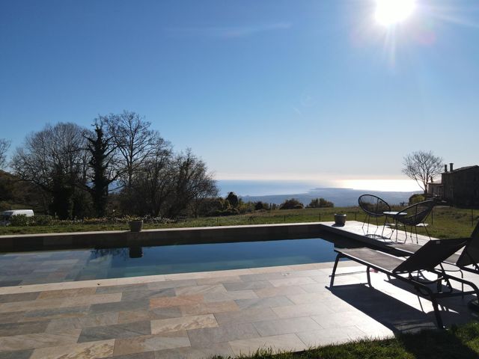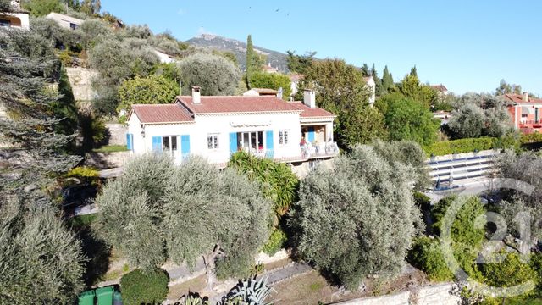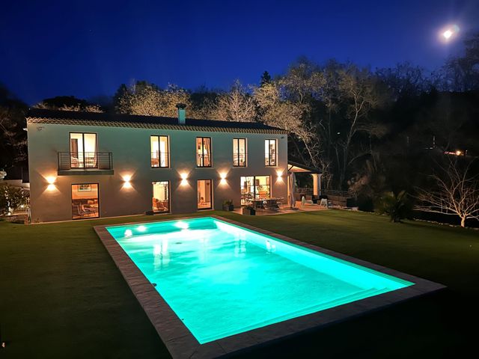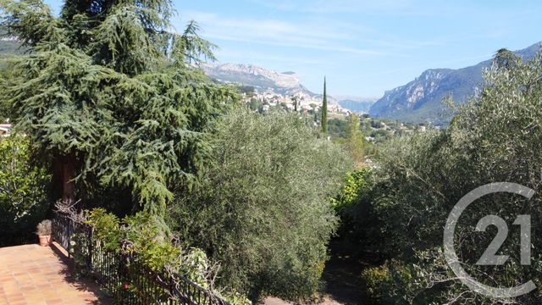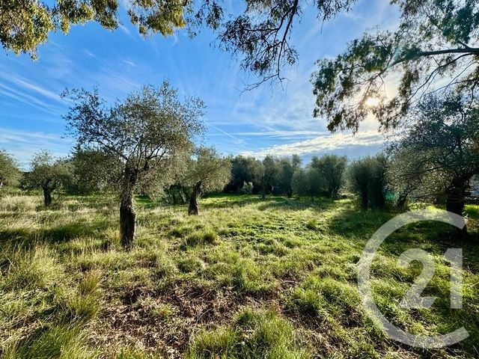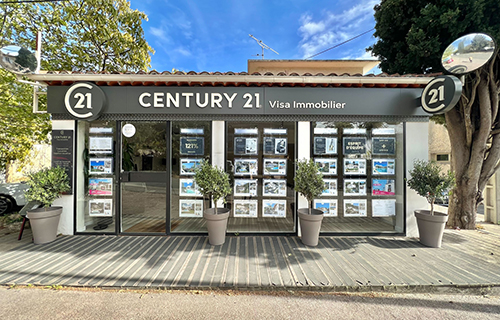Vente
OPIO
06
160 m2, 5 pièces
Ref : 1437
Maison à vendre
1 290 000 €
160 m2, 5 pièces
CHATEAUNEUF GRASSE
06
1200 m2
Ref : 1414
Terrain à vendre
550 000 €
1200 m2
LE BAR SUR LOUP
06
13270 m2
Ref : 1388
Terrain à vendre
100 000 €
13270 m2
OPIO
06
300 m2, 8 pièces
Ref : 1375
Maison à vendre
2 990 000 €
300 m2, 8 pièces
MOUANS SARTOUX
06
25 m2, 1 pièce
Ref : 1396
Appartement F1 à vendre
109 000 €
25 m2, 1 pièce
CHATEAUNEUF GRASSE
06
160 m2, 7 pièces
Ref : 1035
Maison à vendre
890 000 €
160 m2, 7 pièces
CHATEAUNEUF GRASSE
06
200 m2, 7 pièces
Ref : 1443
Maison à vendre
1 990 000 €
200 m2, 7 pièces
LE ROURET
06
180 m2, 7 pièces
Ref : 1373
Maison à vendre
990 000 €
180 m2, 7 pièces
CHATEAUNEUF GRASSE
06
330 m2, 10 pièces
Ref : 1432
Maison à vendre
3 490 000 €
330 m2, 10 pièces
GRASSE
06
160 m2, 5 pièces
Ref : 1438
Maison à vendre
1 090 000 €
160 m2, 5 pièces
LE ROURET
06
167 m2, 5 pièces
Ref : 799
Maison à vendre
1 290 000 €
167 m2, 5 pièces
GRASSE
06
213 m2, 6 pièces
Ref : 1363
Maison à vendre
1 575 000 €
213 m2, 6 pièces
TOURRETTES SUR LOUP
06
220 m2, 6 pièces
Ref : 1161
Maison à vendre
1 995 000 €
220 m2, 6 pièces
LE BAR SUR LOUP
06
211 m2, 6 pièces
Ref : 1398
Maison à vendre
680 000 €
211 m2, 6 pièces
CHATEAUNEUF GRASSE
06
223 m2, 5 pièces
Ref : 1397
Maison à vendre
2 460 000 €
223 m2, 5 pièces
LE BAR SUR LOUP
06
140 m2, 5 pièces
Ref : 1365
Maison à vendre
650 000 €
140 m2, 5 pièces
OPIO
06
2000 m2
Ref : 1403
Terrain à vendre
790 000 €
2000 m2

